A traditional shingled saltbox with a heavy arbor and flowering honeysuckle shadowing the front door looks right at home on Cape Cod. The problem? This house was in Northern California, surrounded by Napa Valley vineyards and golden hillsides.
“Our goal was to make this garden evocative of the surrounding landscape, which is just stunning,” said SF-based landscape architect Scott Lewis, who came up with a garden design for the one-acre property that takes advantage of the agrarian nature of the Napa Valley . “There are vineyards you can see on four sides of the house. Part of what we did was clear the clutter away to take advantage of those views.”
Here’s how a garden makeover changed the property’s personality:
Photography by Mathew Millman via Scott Lewis.
Above: For the front path, Lewis chose wide 2-by-4-foot limestone pavers because the material stays cool underfoot even in the intense summer heat of the Napa Valley. “We avoid using bluestone on properties in Napa, because with bluestone you can practically fry an egg on it when it gets hot,” says Lewis.
Above: On both sides of the front path, Lewis planted perennial grass Bouteloua gracilis “˜Blonde Ambition’ which turns a tawny gold in autumn, mimicking the color of the surrounding hillside. The two mature olive trees that flank the path were planted years ago.
Above: “From the foyer, you can see all the way through the house, which you weren’t as aware of before because the facade was covered with front and back arbors that were heavy and had a lot of vines,” says Lewis.
Architect Andrew Mann, who oversaw a remodel of the house, designed new cantilevered arbors for shade. “Our plan was for arbors that are architectural, but with nothing planted on them,” says Lewis.
Bouteloua gracilis “˜Blonde Ambition’ is a sturdy grass that will stand upright through autumn and into winter “until you get a really, really hard frost or a really big rain,” says Lewis. “Then they’ll start to smash down. We give all the grass in this garden a crewcut in early winter, before February 1.”
Above: A fence encloses all sides of the one-acre property; it’s essentially the same design all the way around but the height varies to take advantage of views of nearby vineyards and distant mountains.
The Property
Above: “The positive thing about the site is that the bones were good and arrangement of structures–a main house, garage, and guest house–form a nice ‘L’ and are at the front of the site, not in the middle,” says Lewis.
Above: Next to the guesthouse (L) was an existing arbor planted with old grapevines that Lewis integrated into the new design. a mix of meadow plantings cover from 30 to 40 percent of the site, including a mix of ornamental grasses that come into their colorful glory in autumn.
The planting list for the project includes the following ornamental grasses: Carex pansa (California Dune Sedge); Festuca mairei (Atlas Fescue); Juncus patens ‘Elk Blue’; Leymus arenarius ‘Glaucus’ (Blue Lyme Grass); Lygeum spartum (Esparto Grass); Miscanthus sinensis ‘Morning Light’ (Morning Light Maiden Grass); M. sinensis ‘Strictus’ (Porcupine Grass); M. sinensis var. condensatus ‘Cosmopolitan’ (Cosmopolitan Silver Grass); Panicum virgatum ‘Heavy Metal’ (Blue Switchgrass); Pennisetum ‘Fairy Tails’ (a variety of Fountain Grass); Pennisetum messiacum ‘Red Bunny Tails’; Pennisetum setaceum ‘Rubrum’; Pennisetum spathiolatum (Slender Veldt Grass); Sesleria autumnalis (Autumn Moor Grass); Stipa gigantea (Giant Stipa), and Vetivera zizanioides (Vetiver Grass).
Above: The guest house has a wooden deck and wide, welcoming gravel path flanked by twin Olea europa ‘Swan Hill’ fruitless olive trees.
Above: “Ornamental grasses are soft, move in the wind, don’t use as much water as flowering plants, and have a country agrarian feel,” says Lewis.
Above: When Lewis visited the site during the design phase of the project, he noticed a late afternoon breeze coming off the hills. To take advantage of the idyllic spot, he designed an open air pavilion surrounded by a grass meadow.
“It is just a lovely stunning spot,” he says. “One of the nice things about the area is you are 6 feet away from the adjacent neighbor’s grapevines.” Lewis lowered the height of the property’s perimeter fence to 4 feet so the vineyard is visible from the pavilion.
Above: “Early on it was decided the pavilion would be roofed because of the heat,” says Lewis.
Above: For a less formal look than the front path, a 5-foot-wide path is laid with 2.5-foot limestone pavers separated by 2-inch gravel joints. The gravel also aids drainage.
Above: On the back side of the house, an ipe deck is edge with limestone. Visible at Right is the guest house.
Above: The existing pool got a facelift, as well. It was re-plastered (with plaster that has a gray tint to make the color of the water more reflective) and the coping is limestone; turf grass surrounds the pool.
In the distance beyond the pool, four existing olive trees are a focal point and have been underplanted with lavender.
Before
Above: “It really is the same pool,” says Lewis. “It’s amazing how a different color plaster can change the look of the water.”
Above: The previous incarnation of the garden featured “essentially, grass, boxwood, and clipped privets,” says Lewis. “It was a look. From a time when nobody was thinking about how much water it would require.”
Above: Aggregate concrete pavement, topiaries, and plantings dependent on heavy water were part of the previous garden design.
After
Above: From the master bath, French doors look out towards a spa. “The idea is that as you are in the house, you will see little glimpses of the landscape,” says Lewis.
Above: The spa area proximate to the master bedroom and bath. The spa tile is a custom blend of 2-by-4-inch “Aegean Blue” and “Azure” from McIntyre Tile Company in Healdsburg.
Above: Uplighting in the olive trees and other outdoor lighting is by Anna Kondolf Lighting Design.
For more of landscape designer Scott Lewis’s work, see:


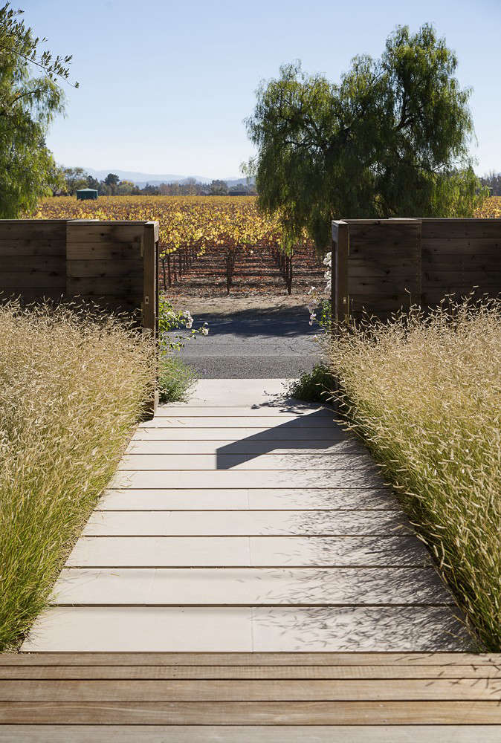
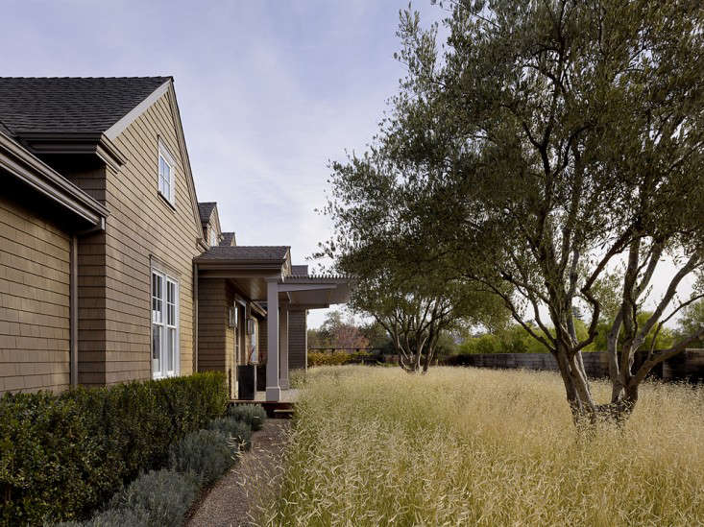
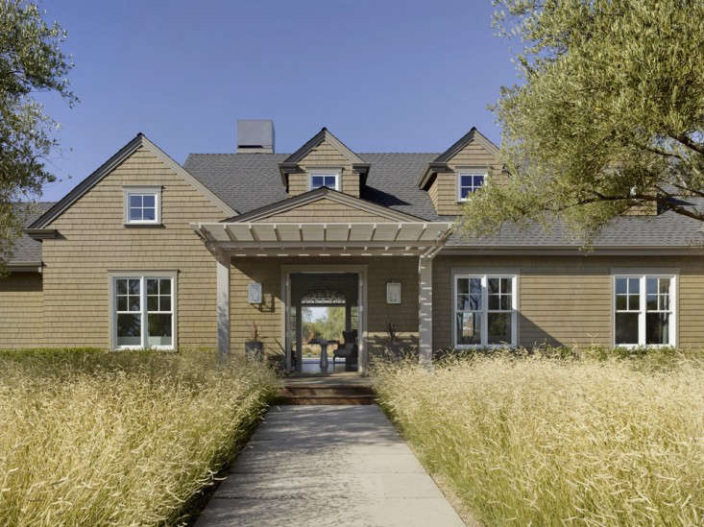


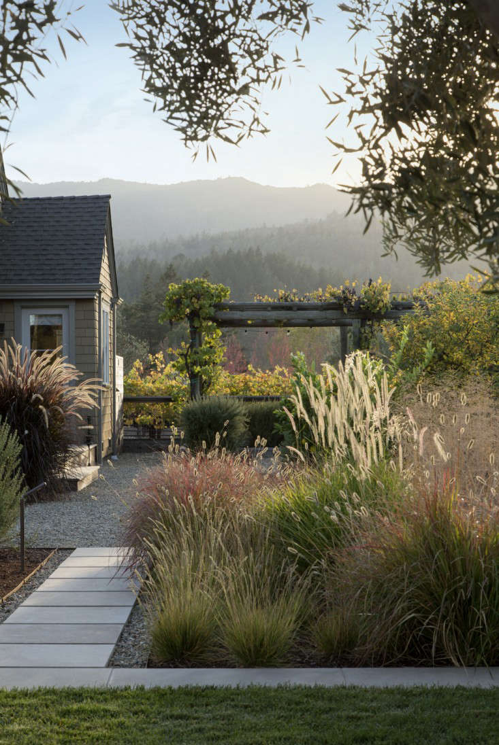
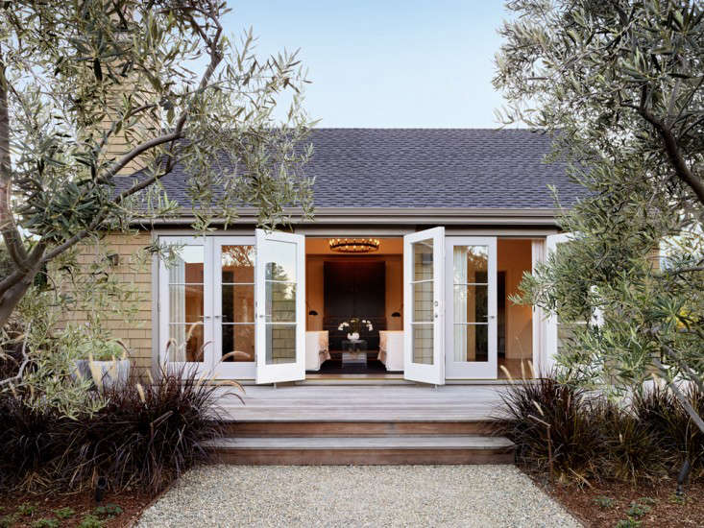
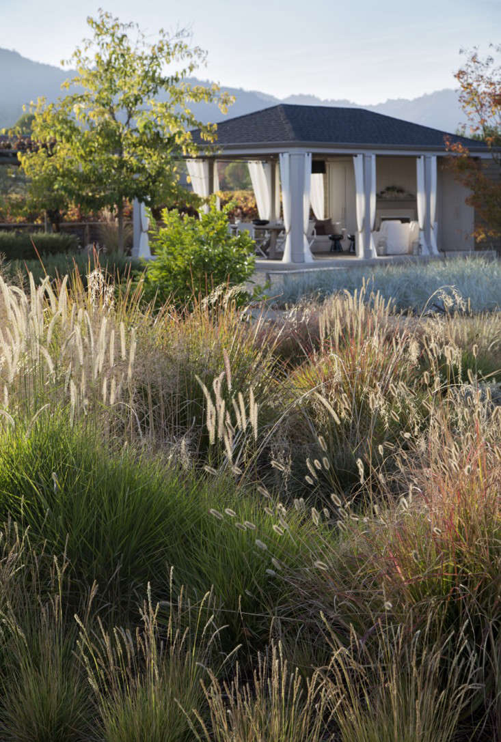




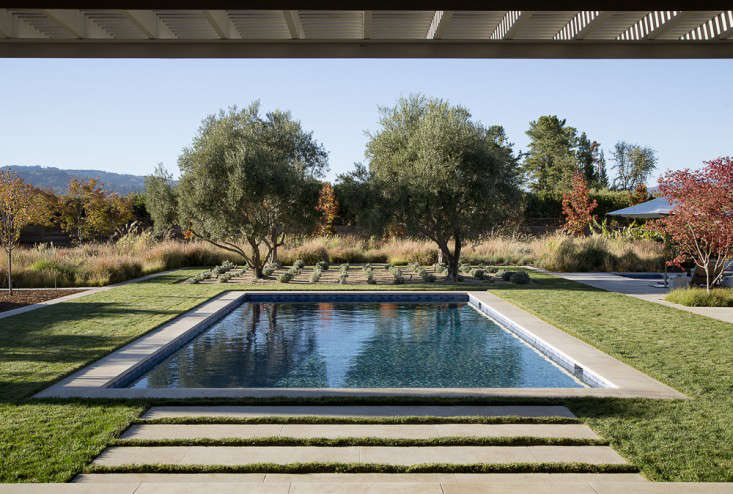
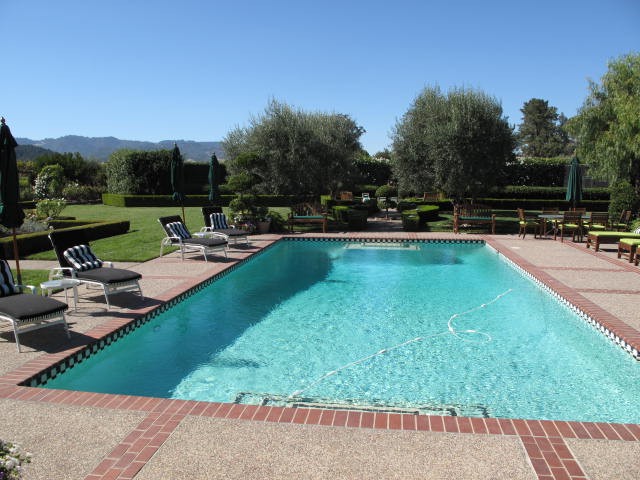


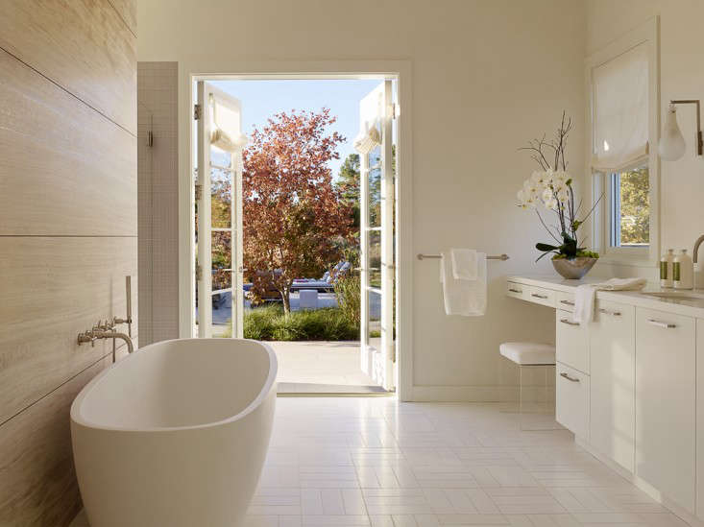

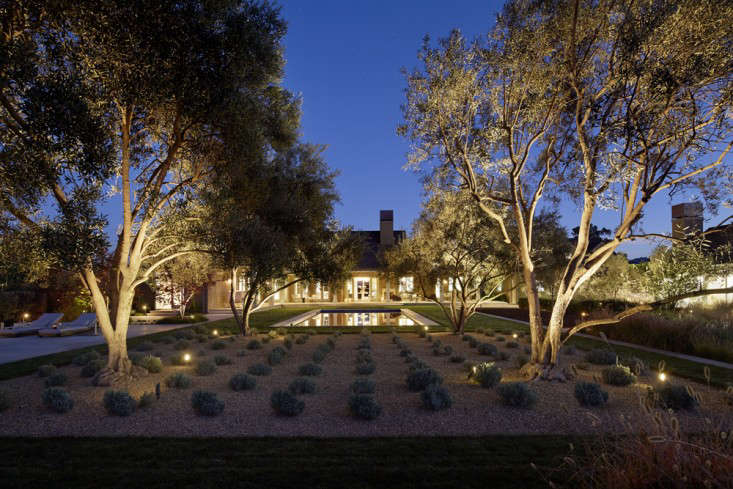










Have a Question or Comment About This Post?
Join the conversation (8)