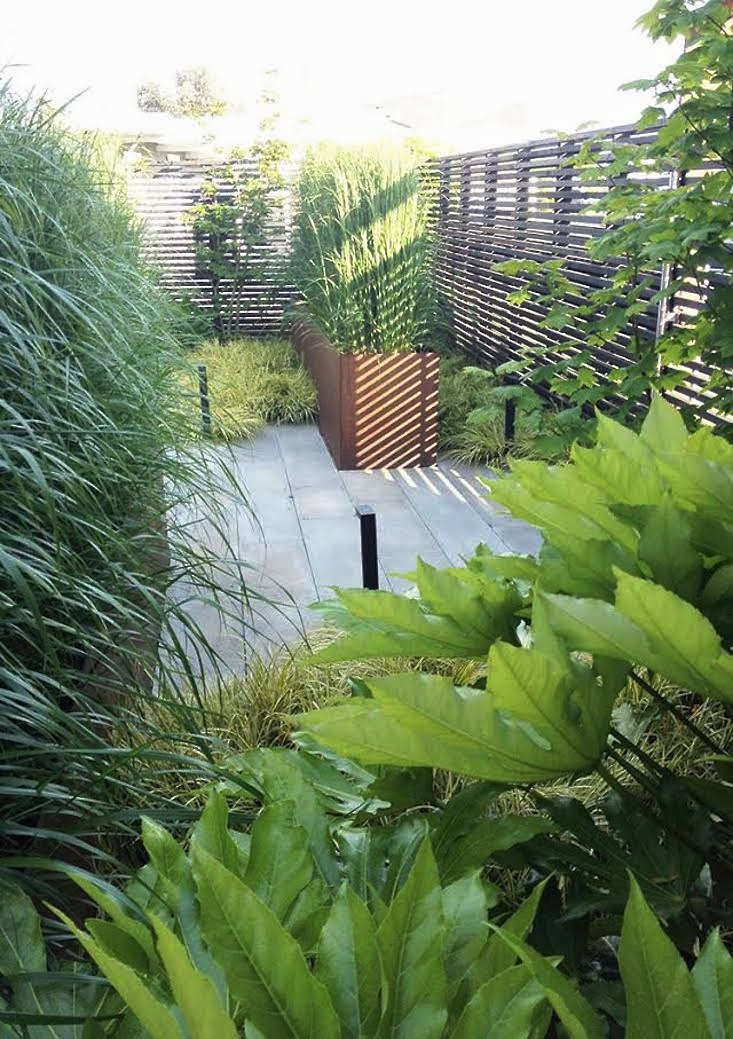On Washington’s Bainbridge Island, where saltwater and high tides are a daily reality, a pair of clients asked Seattle-based Wittman Estes Architecture + Landscape to transform their front garden into a family entertaining space. The challenge? They wanted privacy and protection from coastal winds, but didn’t want to be cut off from their neighbors or island life.
The clients were active participants in the design process, especially in hardscaping solutions. Says the architect: “Our client has his own digital 3-D fabrication business, and was very interested in the details of the metal and pre-cast concrete in the garden. Our clients worked with us on the planter locations and plant selections. I think a lot of the success of the project was because of this; we had a lot of fun.”
Architect Matt Wittman and landscape architect Jody Estes removed most of the existing overgrown garden, saving only 10-year-old vine maple trees, and designed a serene haven that is both connected to and separate from the outside world.
Photography via Wittman Estes.
Above: On the left in the foreground is Fatsia japonica, and Calamagrostis acutiflora “˜Karl Foerster’ in the metal planter behind. The planters are raised high to protect the plants from the saltwater of Puget Sound, which occasionally enters the garden during bad weather. The colors in the front garden were chosen to mimick the sandy palette on the opposite side of the house.
Above: A crushed stone walkway, concrete pavers, and Corten steel planter with ‘Karl Foerster’ grass.
[s
Above: In the foreground, yellow Sedum “˜Angelina’ with tall spires of Acanthus mollis.
Although the garden gets plenty of off-season rain, a pop-up irrigation system was installed to water the grounds and planters during the dry summer months.
Above: The design of an egg-shaped steel planter was a collaboration between Wittman Estes and their client. In the foreground, the path is edged with lime green Acorus gramineus “˜Ogon’ grass.
“We do a lot of projects on the waterfront,” says Estes, “so we know how to choose plants and materials that work well with the salty air. When the water table is particularly high, the garden can be briefly under water. We kept the vine maples because they are happy to live in that environment. And Acorus can certainly withstand salty air.”

“The house is located on a very narrow piece of land, in front of which is a thin road that people walk along frequently. On the one hand, our clients didn’t want to be exposed while lounging in their garden, but on the other they still wanted to be able to say ‘Hi’ to their neighbors as they walk past,” says Wittman.
Above: The garden gate is a welded steel frame with wood infill. It blends in with the fence and almost disappears from both sides.
“Our clients were intrigued with the idea of coupling architectural elements with landscape elements,” explains Wittman, “so we used materials that are simple and will weather naturally.”
Above: Much of the steel fabrication was a collaboration with the client, including the handle on the front gate.
Says Estes: “My favorite part of the project is the fence. At above or below eye level you can’t see through it, but at eye level you can see the world passing by, or a flame inside the garden. It’s really unique.”
Above: The steps to the front entry are custom pre-cast concrete pavers wrapped in hot-rolled steel. The edges are staggered (as are the patio pavers) to soften their lines and create a more informal appearance, like a meandering boardwalk to the beach.
For more of our favorite Pacific Northwest gardens, see:
- Outbuilding of the Week: A Cookhouse at Kurtwood Farms.
- Rehab Diary: A Garden Makeover for a Ranch-Style House in Oregon.
- Designer Visit with Darcy Daniels in Portland: Simple Ideas for a Side Garden.
.jpg)



















Have a Question or Comment About This Post?
Join the conversation (0)