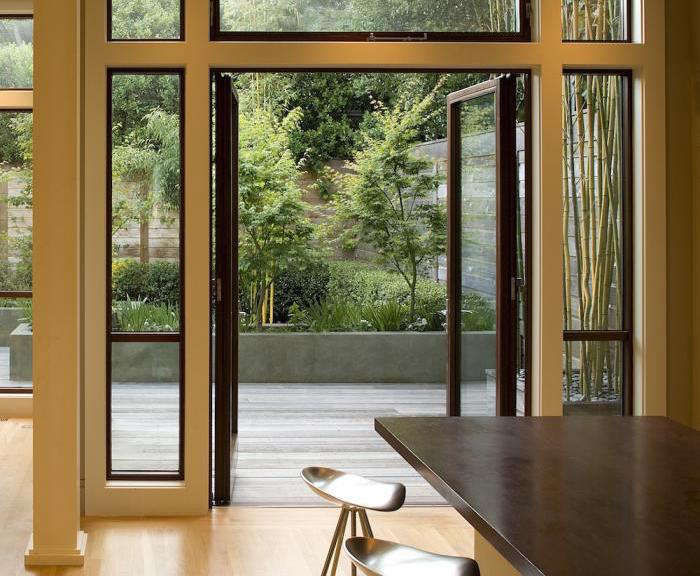

The typical city lot in San Francisco is 25 feet wide by 100 feet deep.
The typical city lot in San Francisco is 25 feet wide by 100 feet deep.
“You have to design every inch,” says Scott Lewis, of San Francisco-based Scott Lewis Landscape Architecture.
“You have to design every inch,” says Scott Lewis, of San Francisco-based Scott Lewis Landscape Architecture.
Photographs via John Sutton Photography.
Photographs via John Sutton Photography.
Floor to ceiling windows extend across the back of the house.
Floor to ceiling windows extend across the back of the house.
“There are some serious privacy issues, because you can see houses with each side, and neighbors with taller houses, back in the corner and adjacent,” Mr. Lewis says.
“There are some serious privacy issues, because you can see houses with each side, and neighbors with taller houses, back in the corner and adjacent,” Mr. Lewis says.
The design relies on very simple geometry: Two long planters bisect the space, slipping between each other. Reinforcing the garden’s separate spaces, visitors have to make a turn and descend three steps, at which point the flooring changes wood to stone.
The design relies on very simple geometry: Two long planters bisect the space, slipping between each other. Reinforcing the garden’s separate spaces, visitors have to make a turn and descend three steps, at which point the flooring changes wood to stone.
“Japanese maples have a lovely, upright, lacy character,” says Mr. Lewis.
“Japanese maples have a lovely, upright, lacy character,” says Mr. Lewis.
“This was a client who wanted a design that was cleaner and more geometric,” Mr. Lewis says.
“This was a client who wanted a design that was cleaner and more geometric,” Mr. Lewis says.
The concrete planters were poured in place, then covered with a tinted parge coat that looks like a thick, troweled finish.
The concrete planters were poured in place, then covered with a tinted parge coat that looks like a thick, troweled finish.
Purple-Leaved European Dog Violets in concrete pots by Mary Martha Collins.
Purple-Leaved European Dog Violets in concrete pots by Mary Martha Collins.


