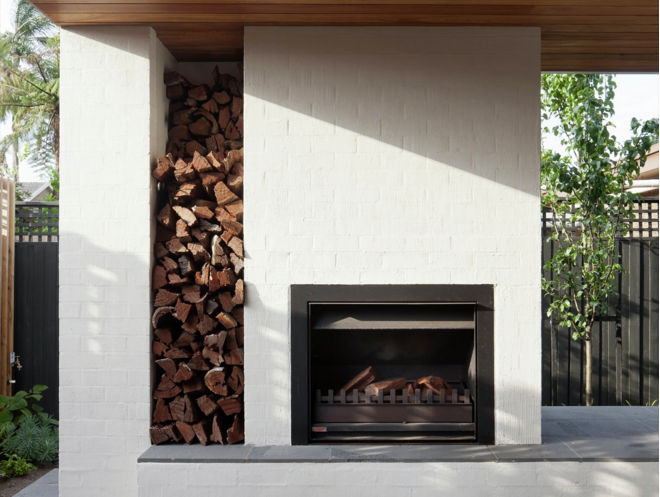
Photography by Shannon McGrath via the architect and Arch Daily.
When Stephen Mendel—co-owner of Australian furniture company Globe West—and his wife bought a rundown 1960s house in the Melbourne suburb of Caulfield, the design-savvy pair knew what they wanted.
They didn’t want a grandiose house visible from the street, and they wanted privacy and a sense of discovery when moving through the home.
From the street, the house appears largely unchanged. The architects retained the original facade and volume of the 1960s structure; additional living space was added at the back of the property in separate, linked volumes.
A custom graphic steel gate serves as the front door. The architects specified new Endicott cobblestones and wood batten for the garage.
The entry hallway is intentionally dark and subtly cramped, focusing attention on the swimming pool that lies ahead. The hall ends in a grand entry foyer which leads residents directly into the lived-in spaces of the house.
At the end of the foyer sits the swimming pool. At the back of the property is the only two-story part of the house, with four bedrooms.
The bedroom wing is anchored by the master suite; its sitting area is shown at left.
The floating steel frame above defines a “tree-canopy room,” which will provide shade and privacy to the outdoor room when the European beech tree grows.
The view from the outdoor living room looking over the pool toward the entry foyer.
White steel louvers serve as a guardrail for the deck above.
In the outdoor living room, an outdoor fireplace with built-in firewood storage.
A separate outdoor grill area sits off the informal family and dining rooms.