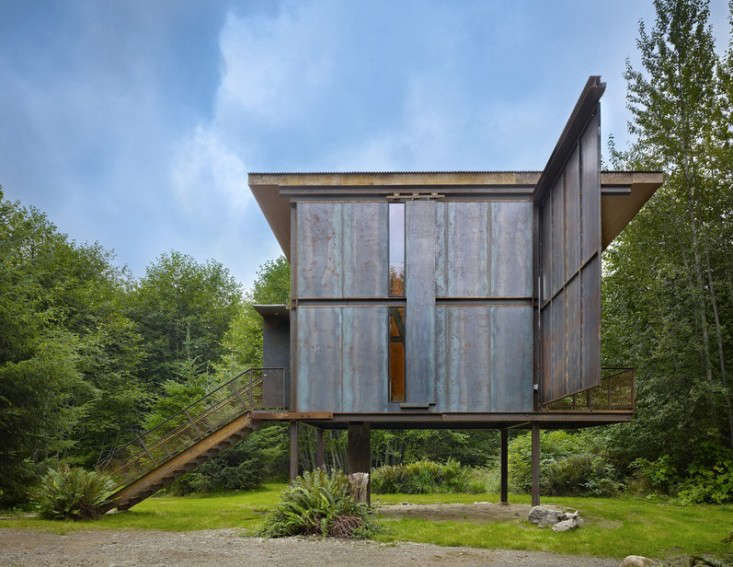

No leaking roofs, broken windows, or flooded basements here: this is a cabin for people who don’t like surprises.
No leaking roofs, broken windows, or flooded basements here: this is a cabin for people who don’t like surprises.
Seattle-based Olson Kundig Architects designed a “virtually indestructible” cabin in the woods of Washington state’s Olympic Peninsula for a couple who wanted a simple place to stay while fishing for steelhead.
Seattle-based Olson Kundig Architects designed a “virtually indestructible” cabin in the woods of Washington state’s Olympic Peninsula for a couple who wanted a simple place to stay while fishing for steelhead.
Photography by Benjamin Benschneider.
Photography by Benjamin Benschneider.
The cabin’s steel stilts allow for a truly minimal footprint on the land, while protecting the cabin from occasional flooding of the nearby river.
The cabin’s steel stilts allow for a truly minimal footprint on the land, while protecting the cabin from occasional flooding of the nearby river.
The cabin is “open” when a series of steel shutters are rolled back to reveal a wall of windows, operated via a hand wheel that sets into motion a mechanical system of gears and cables.
The cabin is “open” when a series of steel shutters are rolled back to reveal a wall of windows, operated via a hand wheel that sets into motion a mechanical system of gears and cables.
A balcony with a mesh floor juts out from the cabin on the side facing the river. Inside, the double-height cabin interior is lined with wood panels.
A balcony with a mesh floor juts out from the cabin on the side facing the river. Inside, the double-height cabin interior is lined with wood panels.
In the interest of frugality fiscal and environmental the architects used the client s stock of leftover lumber to build...
In the interest of frugality fiscal and environmental the architects used the client s stock of leftover lumber to build...
...the sleeping loft they stacked glued and bolted 2 by 4 inch lumber together to create a nontraditional hardwood floor
...the sleeping loft they stacked glued and bolted 2 by 4 inch lumber together to create a nontraditional hardwood floor
The cantilevered roof hangs over the edge of the cabin to provide shade and protection from coastal storms.
The cantilevered roof hangs over the edge of the cabin to provide shade and protection from coastal storms.


