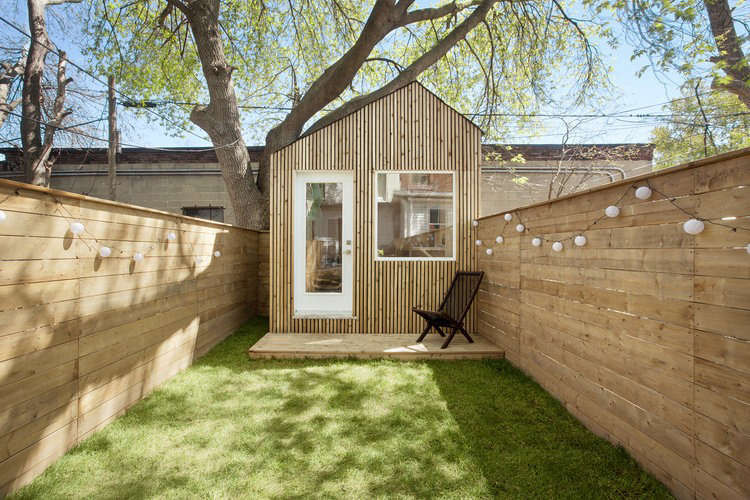

Photography by Ashlea Wessel courtesy of Six Four Five A.
Photography by Ashlea Wessel courtesy of Six Four Five A.
Architect Oliver Dang of Six Four Five A designed a 100-square-foot backyard studio for himself, connecting the workspace to family life and creating a securely fenced play area for his one-year-old toddler.
Architect Oliver Dang of Six Four Five A designed a 100-square-foot backyard studio for himself, connecting the workspace to family life and creating a securely fenced play area for his one-year-old toddler.
To create a unified look and frame greenery, a single material—cedar—was used to clad the studio, pave the deck, and on a horizontal-strip fence.
To create a unified look and frame greenery, a single material—cedar—was used to clad the studio, pave the deck, and on a horizontal-strip fence.
The studio also has a small deck, also constructed of cedar.
The studio also has a small deck, also constructed of cedar.
“The vaulted ceiling is designed to reflect the angle of the southern sun – allowing maximum sunlight into the studio,” says the architect.
“The vaulted ceiling is designed to reflect the angle of the southern sun – allowing maximum sunlight into the studio,” says the architect.
Twin skylights maximize sunlight from a southern exposure.
Twin skylights maximize sunlight from a southern exposure.
Good fences make good neighbors; the neighbors’ backyards aren’t visible from the lawn.
Good fences make good neighbors; the neighbors’ backyards aren’t visible from the lawn.