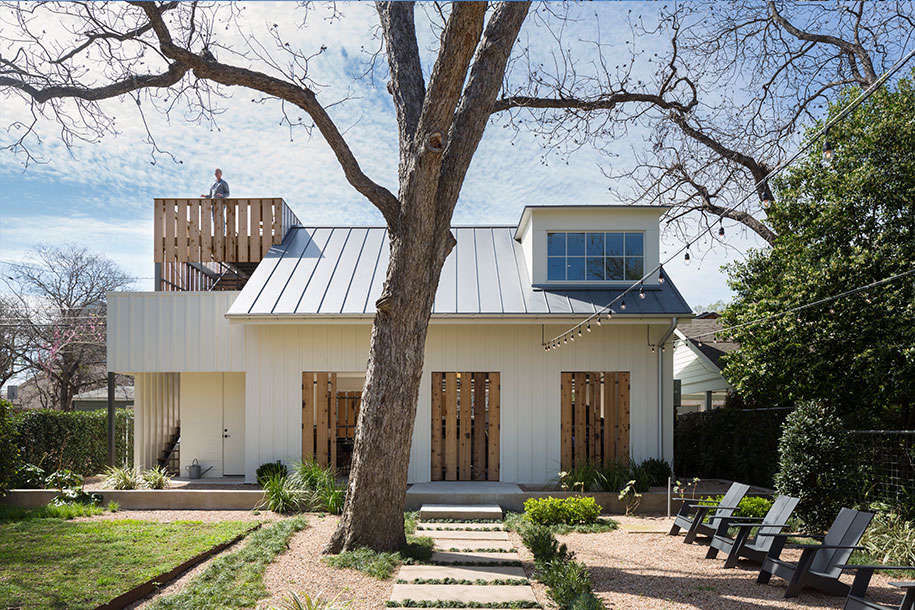

Photography courtesy of Tim Cuppett Architects.
Photography courtesy of Tim Cuppett Architects.
In the historic Texas neighborhood of Old West Austin, clients asked architect Tim Cuppett to add sleeping quarters to a one-bedroom house (circa 1908).
In the historic Texas neighborhood of Old West Austin, clients asked architect Tim Cuppett to add sleeping quarters to a one-bedroom house (circa 1908).
Cuppett knew the house well; he had remodeled the house for the previous owners. After the 1,747-square-foot house house sold in 2012, the new owners asked Cuppett to add bedroom space (for when their grown children visit).
Cuppett knew the house well; he had remodeled the house for the previous owners. After the 1,747-square-foot house house sold in 2012, the new owners asked Cuppett to add bedroom space (for when their grown children visit).
The guest house functions as a two-car garage (with entry from the alley) and has a one-bedroom apartment on the upper floor.
The guest house functions as a two-car garage (with entry from the alley) and has a one-bedroom apartment on the upper floor.
The guest house has a painted board and batten facade.
The guest house has a painted board and batten facade.
The guest house has a bedroom alcove with a dormer window (above the bed) which mimics and size and shape of a kitchen window in the main house (see below).
The guest house has a bedroom alcove with a dormer window (above the bed) which mimics and size and shape of a kitchen window in the main house (see below).
From the kitchen in the main house, the guest house’s bedroom dormer is a prominent feature.
From the kitchen in the main house, the guest house’s bedroom dormer is a prominent feature.
The staircase has a framework of steel stair stringers to support ipe treads.
The staircase has a framework of steel stair stringers to support ipe treads.
The roof deck offers a view of the Austin skyline.
The roof deck offers a view of the Austin skyline.
The guest house replaced an old carport.
The guest house replaced an old carport.
Clever sight lines allow a glimpse of the house in the distance.
Clever sight lines allow a glimpse of the house in the distance.
From the street, there is no hint of the modern guest house sited behind the main house.
From the street, there is no hint of the modern guest house sited behind the main house.