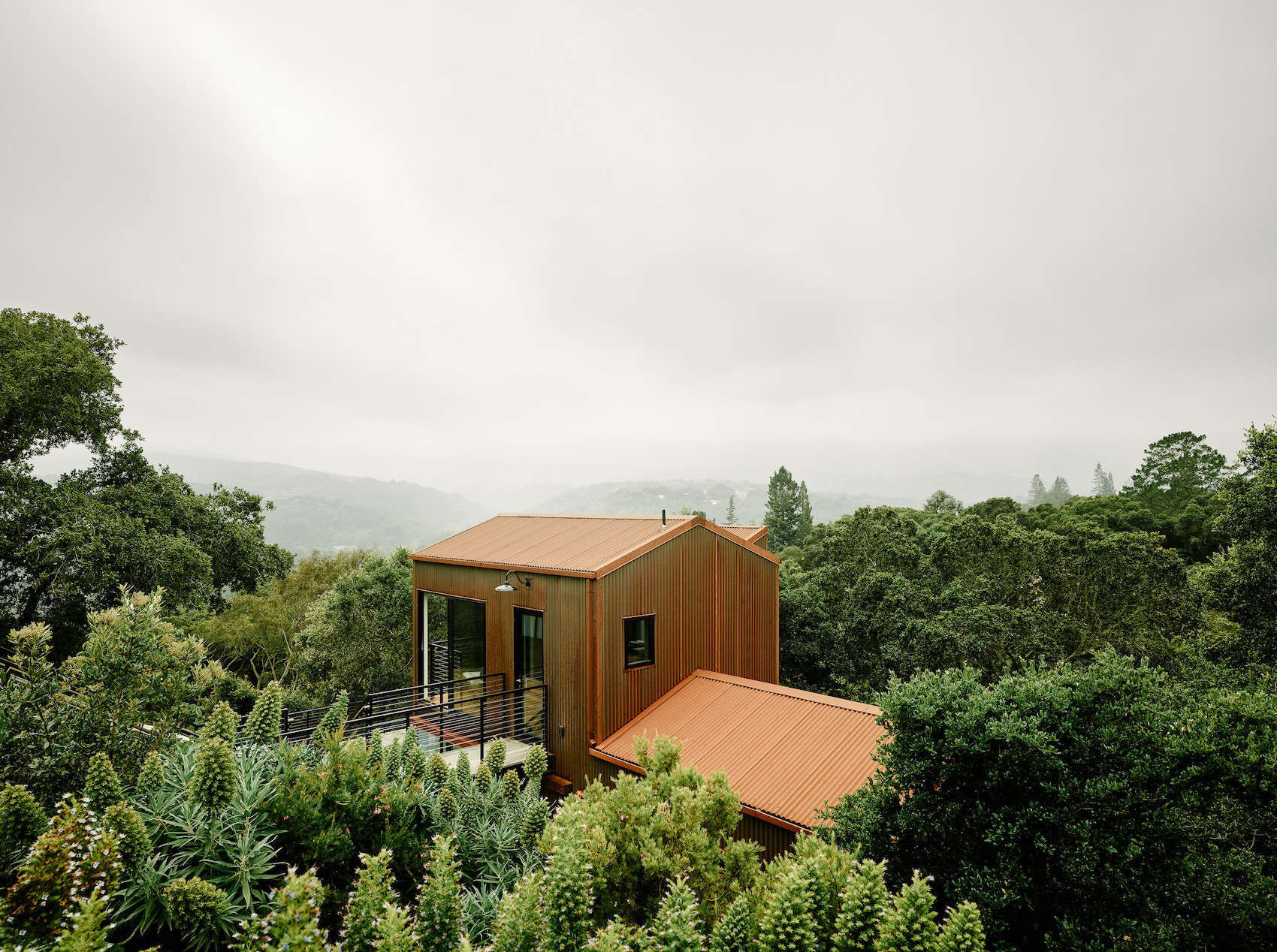

Photography by Joe Fletcher, courtesy of Malcolm Davis Architect.
Photography by Joe Fletcher, courtesy of Malcolm Davis Architect.
In Portola Valley, California—a forested, wealthy enclave just south of San Francisco, architect Malcolm Davis set to work expanding a midcentury modern, pitched roof house for a young couple and their growing family.
In Portola Valley, California—a forested, wealthy enclave just south of San Francisco, architect Malcolm Davis set to work expanding a midcentury modern, pitched roof house for a young couple and their growing family.
The original house didn’t take advantage of the hillside site and the striking valley views it afforded, so during the remodel the ground floor was lowered by six feet.
The original house didn’t take advantage of the hillside site and the striking valley views it afforded, so during the remodel the ground floor was lowered by six feet.
On the ground floor of the guest wing, a “lanai” opens onto the outdoor dining porch and pool.
On the ground floor of the guest wing, a “lanai” opens onto the outdoor dining porch and pool.
The lanai serves as an indoor/outdoor lounge when the homeowners are entertaining.
The lanai serves as an indoor/outdoor lounge when the homeowners are entertaining.
An outdoor dining table with Bertoia dining chairs sits on the water-resistant ipe wood deck, which has cutouts to accommodate a pair of existing trees.
An outdoor dining table with Bertoia dining chairs sits on the water-resistant ipe wood deck, which has cutouts to accommodate a pair of existing trees.
An ipe-and-steel bridge connects the main wing of the house to the guest quarters and art studio, and links the art studio directly to the outdoor spaces.
An ipe-and-steel bridge connects the main wing of the house to the guest quarters and art studio, and links the art studio directly to the outdoor spaces.
At night, the guest wing glows like a lantern.
At night, the guest wing glows like a lantern.
Architect Malcolm Davis stands behind the beloved specimen oak tree, on a new ipe-and-steel deck that wraps completely around the top floor of the main living wing. The house is located in a wildland-urban interface zone, where risk of wildfires is high and homes must be fire-retardant.
Architect Malcolm Davis stands behind the beloved specimen oak tree, on a new ipe-and-steel deck that wraps completely around the top floor of the main living wing. The house is located in a wildland-urban interface zone, where risk of wildfires is high and homes must be fire-retardant.
Inside the main living wing, the dining room has retractable glass doors and a wraparound deck on three sides, making it an indoor/outdoor dining alternative to the outdoor dining patio off the guest wing.
Inside the main living wing, the dining room has retractable glass doors and a wraparound deck on three sides, making it an indoor/outdoor dining alternative to the outdoor dining patio off the guest wing.
The pool was preexisting, as was the flagstone surrounding it.
The pool was preexisting, as was the flagstone surrounding it.
The land drops off sharply on the western side of the property, so occupants in the art studio and guest quarters feel like they’re living amidst the tree canopy.
The land drops off sharply on the western side of the property, so occupants in the art studio and guest quarters feel like they’re living amidst the tree canopy.
The hillside site sits like a promontory over the forest. The next closest house, down the hillside, isn’t visible at all.
The hillside site sits like a promontory over the forest. The next closest house, down the hillside, isn’t visible at all.


